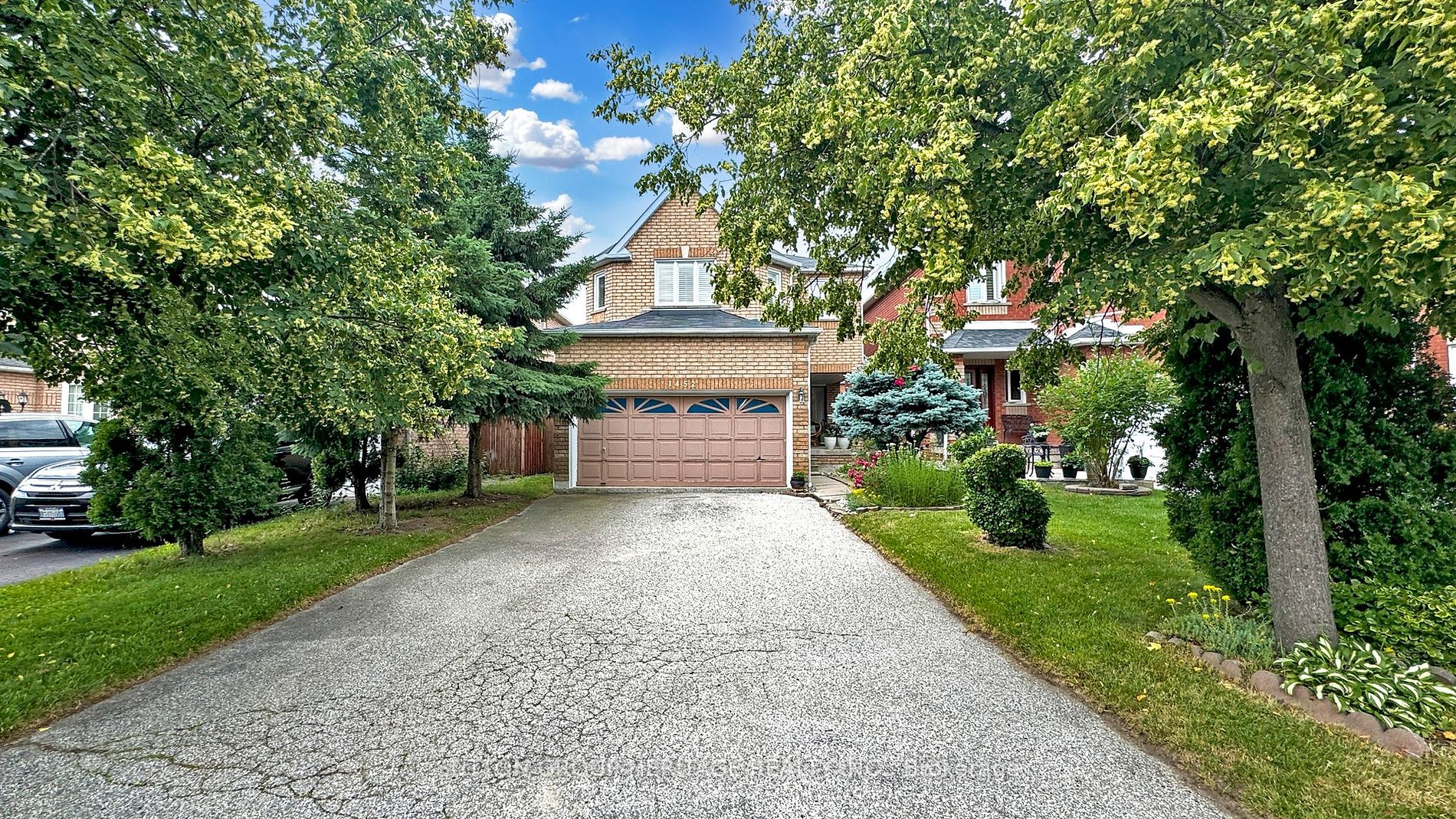
1452 Sandhurst Cres (Altona Rd / Pine Grove Ave)
Price: $1,297,000
Status: For Sale
MLS®#: E8489852
- Tax: $6,603.84 (2024)
- Community:Highbush
- City:Pickering
- Type:Residential
- Style:Detached (2-Storey)
- Beds:3
- Bath:4
- Size:1500-2000 Sq Ft
- Basement:Fin W/O (Full)
- Garage:Attached (2 Spaces)
- Age:16-30 Years Old
Features:
- InteriorFireplace
- ExteriorBrick
- HeatingForced Air, Gas
- Sewer/Water SystemsSewers, Municipal
- Lot FeaturesFenced Yard, Grnbelt/Conserv, Public Transit, School, School Bus Route
Listing Contracted With: SUTTON GROUP-HERITAGE REALTY INC.
Description
Welcome Home To This Beautifully Well Maintained 1,939 Sq.Ft. Home In The Quiet Family Community Of Highbush. As You Walk In You Will Notice 9' Ceilings Throughout The Main Floor. This Home Has Been Maintained And Cared For By It's Original Owner. The Home Boasts A Finished Basement With Bathroom, Kitchen And Full Walkout. After A Hard Days Work Come Home And Relax In Your Cozy Family Room With 12' Vaulted Ceiling And Gas Fireplace. The Home Is Situated Within Minutes To Rouge Conservation, Trails, Shopping, Public Transit And Schools. Not Only Does This Home Have A Spacious Main Floor Laundry, But Also Has Hook-Up's For A Basement Laundry Room, And Included For Your Convenience Is A Gas BBQ Hook-Up, House Alarm (Not Monitored). All Contents Are Included, Contents In "As Is" Condition, No Warranties/Representations. Don't Miss Out On This Home!
Highlights
All Contents Are Included, Contents In "As Is" Condition, No Warranties/Representations.
Want to learn more about 1452 Sandhurst Cres (Altona Rd / Pine Grove Ave)?

Rooms
Real Estate Websites by Web4Realty
https://web4realty.com/
